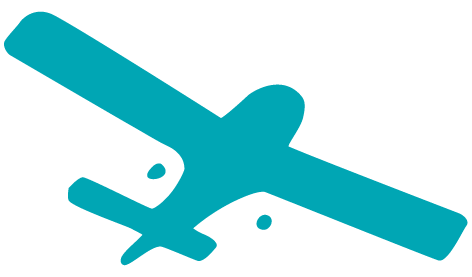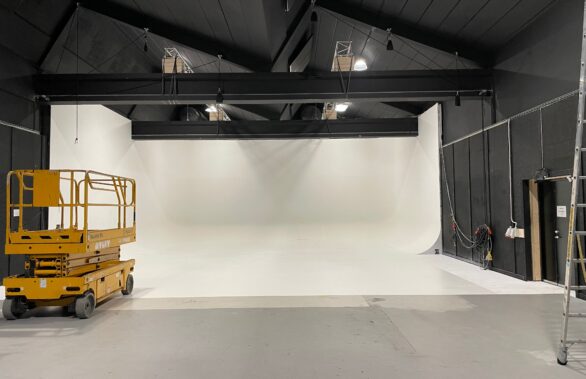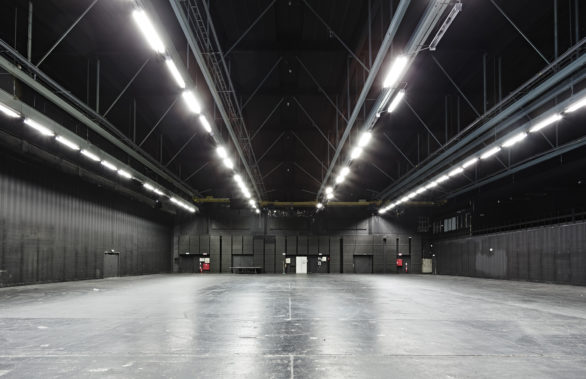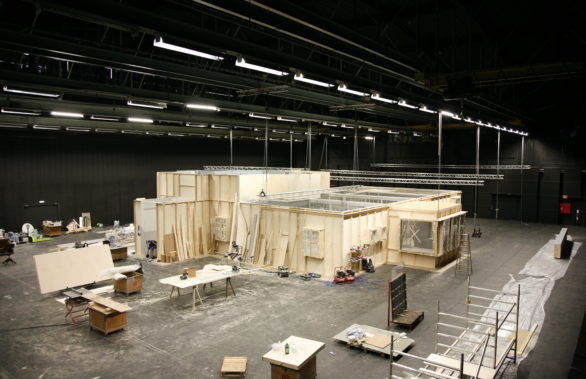Studio 6
Studios
- 1392 m2
- Ceiling and walls are acoustic regulated
- Height to ceiling: 7,6m. Height to ceiling between rafters: 12 m
- 600 A electricity divided between 2 125A, 4 63A and 4 16A.
- Possible to connect 600A powerlock.
- Gate measures 2,99 x 4,10m – also access for trucks in the studio
- The floor is epoxy painted sp that even big vehicles can access the studio. Film recordings of fire and water are also possible.
- The rest of the facilities of 1000m2 are divided between a big kitchen and a canteen with space for app. 100 people
- Big costume room with separate entrance, extra storage and washing machine/dryer. Big make-up room with four desks and toilet and hair wash. Showers are located near the toilets.
- Production offices with space for 10 people.
- Wifi.
- 5 actor/resting rooms.
- Lounge with TV and kitchen
- Locked room with storage space and safe
- Possible to rent more offices, storage space for props, scenography, etc.
- Fiber to transmit live TV.



