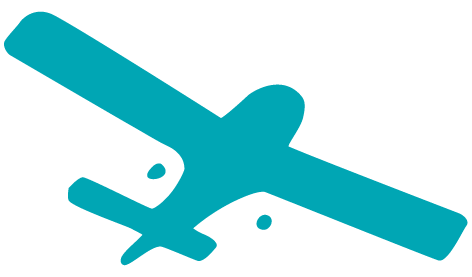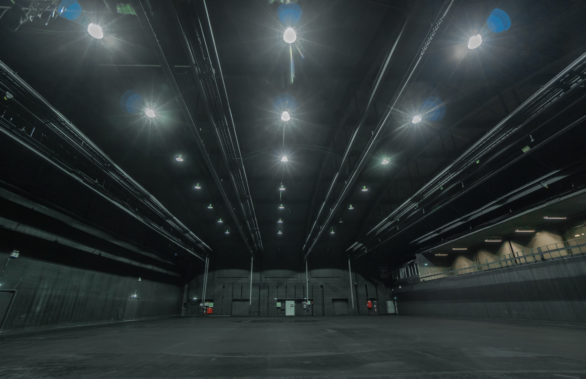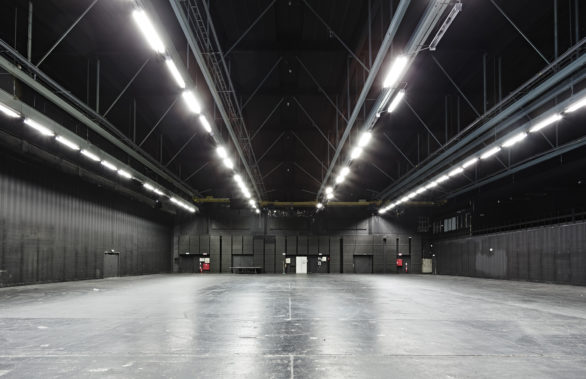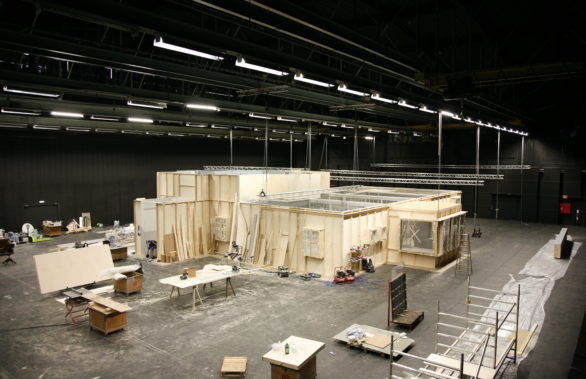Studio 3
Studios
-
- 260 m2 space. W: 11,27m L: 23,4m
- Arch measures: left side W:11m, right side W:7,75m, back wall W:11m. Floor: 11x11m, height to rafter: 4m
- The arch can be painted if needed
- Cord control
- Acoustic adjusted ceiling, walls and floor
- Electricity divided between 3 x 63A power outlet, 4 x 16A power outlet, 8 x 230V power outlet
- Sliding gate between middle dock and studio: W: 2,63m H: 3,3m
- 68 m2 dock, W: 11,5 L: 5,9m
- Loading dock, 39m2, W: 6,7m L: 5,8m with electric gate, W: 3m x H: 3,5m
- 53 m2 kitchen with space for 25 people + all necessary tableware
- 27 m2 costume and make-up room with ironing facilities
- 28 m2 production offices with two desks and meeting facilities
- Wifi for normal use
- Floor plan studio 3 – please see “INFO” i the top menu



